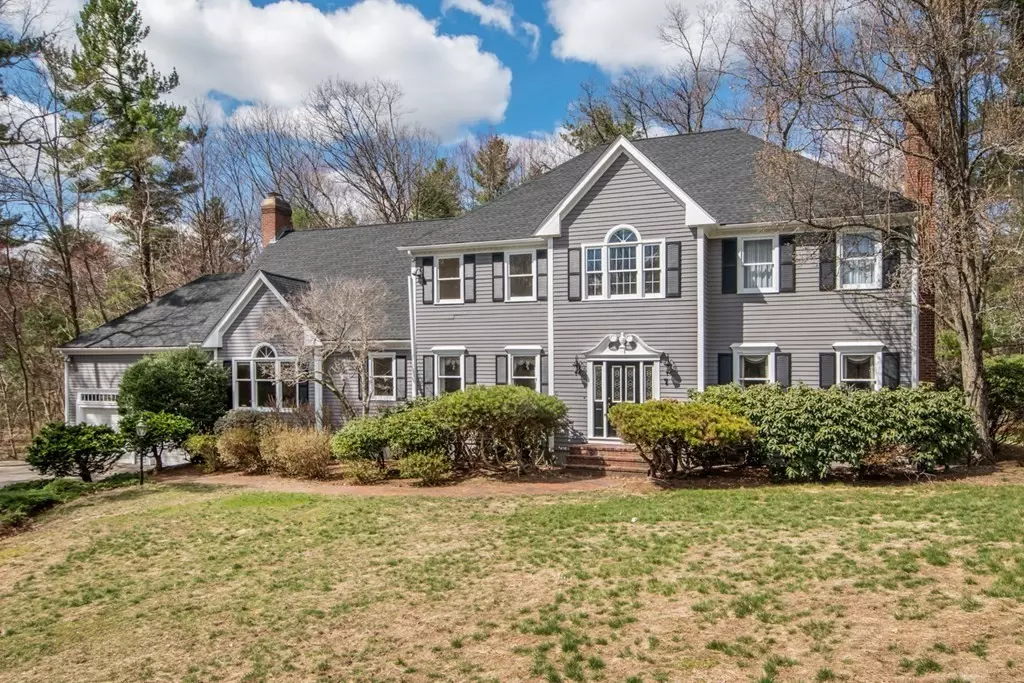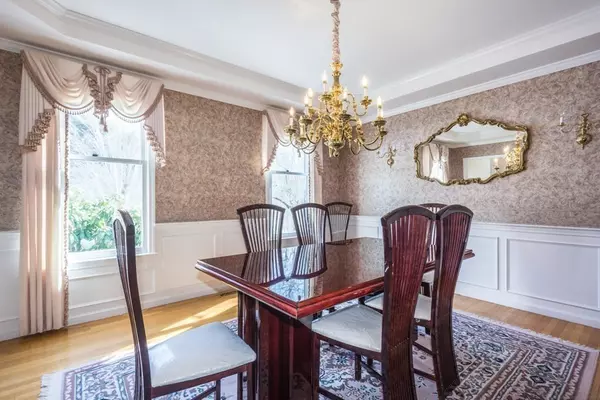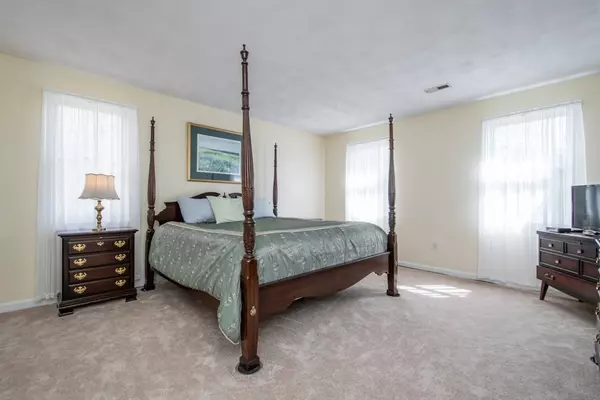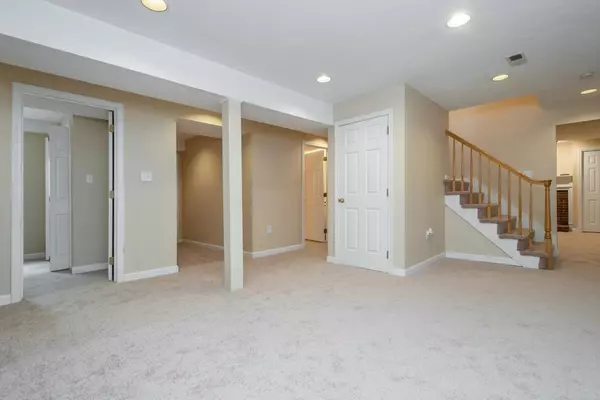$1,079,000
$1,119,900
3.7%For more information regarding the value of a property, please contact us for a free consultation.
5 Beds
3.5 Baths
5,200 SqFt
SOLD DATE : 06/01/2021
Key Details
Sold Price $1,079,000
Property Type Single Family Home
Sub Type Single Family Residence
Listing Status Sold
Purchase Type For Sale
Square Footage 5,200 sqft
Price per Sqft $207
Subdivision Liberty Estates
MLS Listing ID 72786690
Sold Date 06/01/21
Style Colonial
Bedrooms 5
Full Baths 3
Half Baths 1
HOA Y/N false
Year Built 1993
Annual Tax Amount $15,006
Tax Year 2020
Lot Size 3.940 Acres
Acres 3.94
Property Description
Enjoy grand living in this spacious colonial nestled in the midst of just under 4 acres of land! Tucked away on a cul-de-sac your new home has a parkland setting. The living room has a fireplace and a pocket door leading into the office; perfect for working from home! Both it, and the dining room have hardwood floors and custom woodwork. The updated kitchen has a double oven and stainless appliances, as well as a breakfast nook which opens into the two story, airy family room with new hardwood floors, picture window and 2nd fireplace. Altogether, a great layout for entertaining and hosting Holidays. Upstairs the master bedroom offers a large bathroom and walk-in closet and there are a further 4 bedrooms sharing another bathroom. The basement houses another 5 extra rooms that can be used according to your needs; just bring your imagination! You are in a prime commuting location being less than 2 miles from both the commuter train and from I-90. New Pella windows to be installed 4/16.
Location
State MA
County Worcester
Zoning RB
Direction Rt 85 to Southville Rd to Constitution Dr to Independence Dr.
Rooms
Family Room Cathedral Ceiling(s), Ceiling Fan(s), Flooring - Hardwood, Window(s) - Picture, Balcony / Deck, French Doors, Exterior Access, Open Floorplan, Recessed Lighting
Basement Full, Finished
Primary Bedroom Level Second
Dining Room Flooring - Hardwood, Wainscoting, Crown Molding
Kitchen Closet/Cabinets - Custom Built, Flooring - Stone/Ceramic Tile, Window(s) - Bay/Bow/Box, Countertops - Stone/Granite/Solid, Kitchen Island, Breakfast Bar / Nook, Stainless Steel Appliances
Interior
Interior Features Bathroom - Tiled With Shower Stall, Double Vanity, Closet, Recessed Lighting, Office, Bathroom, Bedroom, Media Room, Game Room, Bonus Room, Central Vacuum
Heating Forced Air, Natural Gas, Fireplace
Cooling Central Air
Flooring Tile, Carpet, Marble, Hardwood, Flooring - Hardwood, Flooring - Stone/Ceramic Tile, Flooring - Wall to Wall Carpet
Fireplaces Number 3
Fireplaces Type Family Room, Living Room
Appliance Range, Oven, Microwave, ENERGY STAR Qualified Refrigerator, ENERGY STAR Qualified Dryer, ENERGY STAR Qualified Dishwasher, ENERGY STAR Qualified Washer, Vacuum System, Range Hood, Gas Water Heater, Plumbed For Ice Maker, Utility Connections for Gas Range, Utility Connections for Electric Oven, Utility Connections for Electric Dryer
Laundry Laundry Closet, Flooring - Stone/Ceramic Tile, Main Level, First Floor, Washer Hookup
Exterior
Exterior Feature Storage, Professional Landscaping, Stone Wall
Garage Spaces 2.0
Community Features Public Transportation, Shopping, Conservation Area, Private School, T-Station
Utilities Available for Gas Range, for Electric Oven, for Electric Dryer, Washer Hookup, Icemaker Connection
Roof Type Shingle
Total Parking Spaces 6
Garage Yes
Building
Lot Description Cul-De-Sac, Wooded, Gentle Sloping, Level
Foundation Concrete Perimeter
Sewer Private Sewer
Water Public
Architectural Style Colonial
Schools
Elementary Schools Finn/Neary/Wood
Middle Schools Trottier
High Schools Algonquin
Others
Senior Community false
Read Less Info
Want to know what your home might be worth? Contact us for a FREE valuation!

Our team is ready to help you sell your home for the highest possible price ASAP
Bought with Kristine Wingate Shifrin • Andrew J. Abu Inc., REALTORS®






